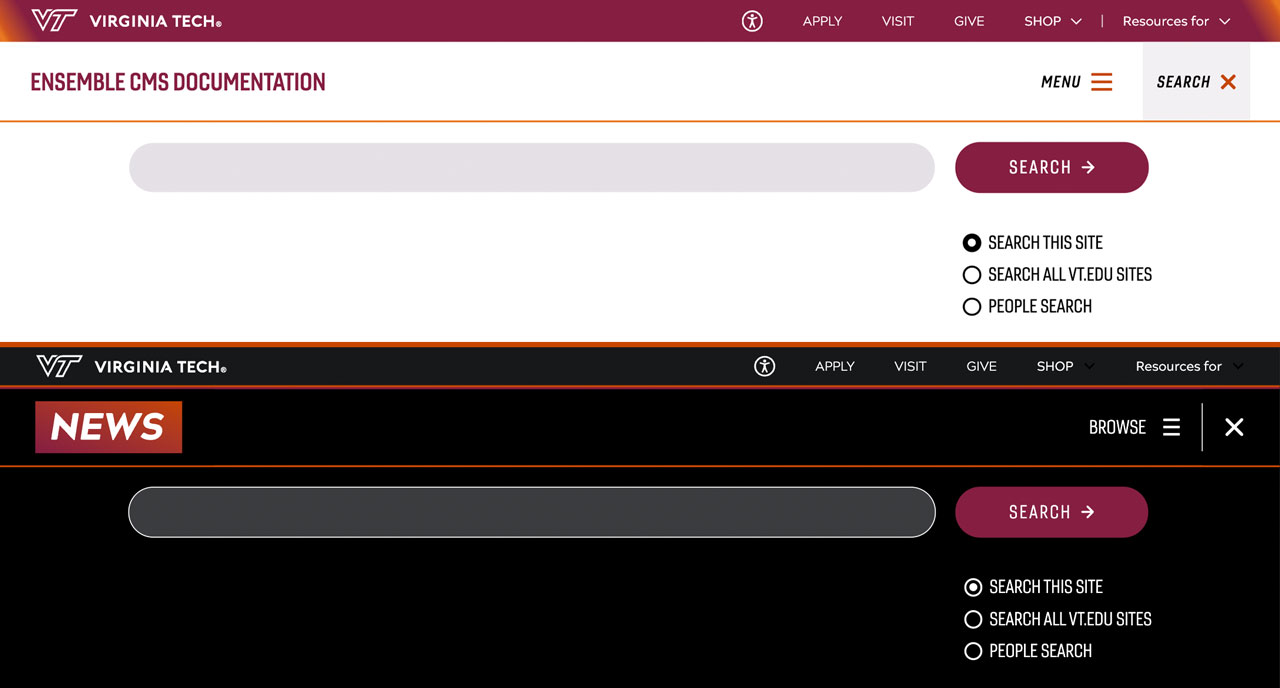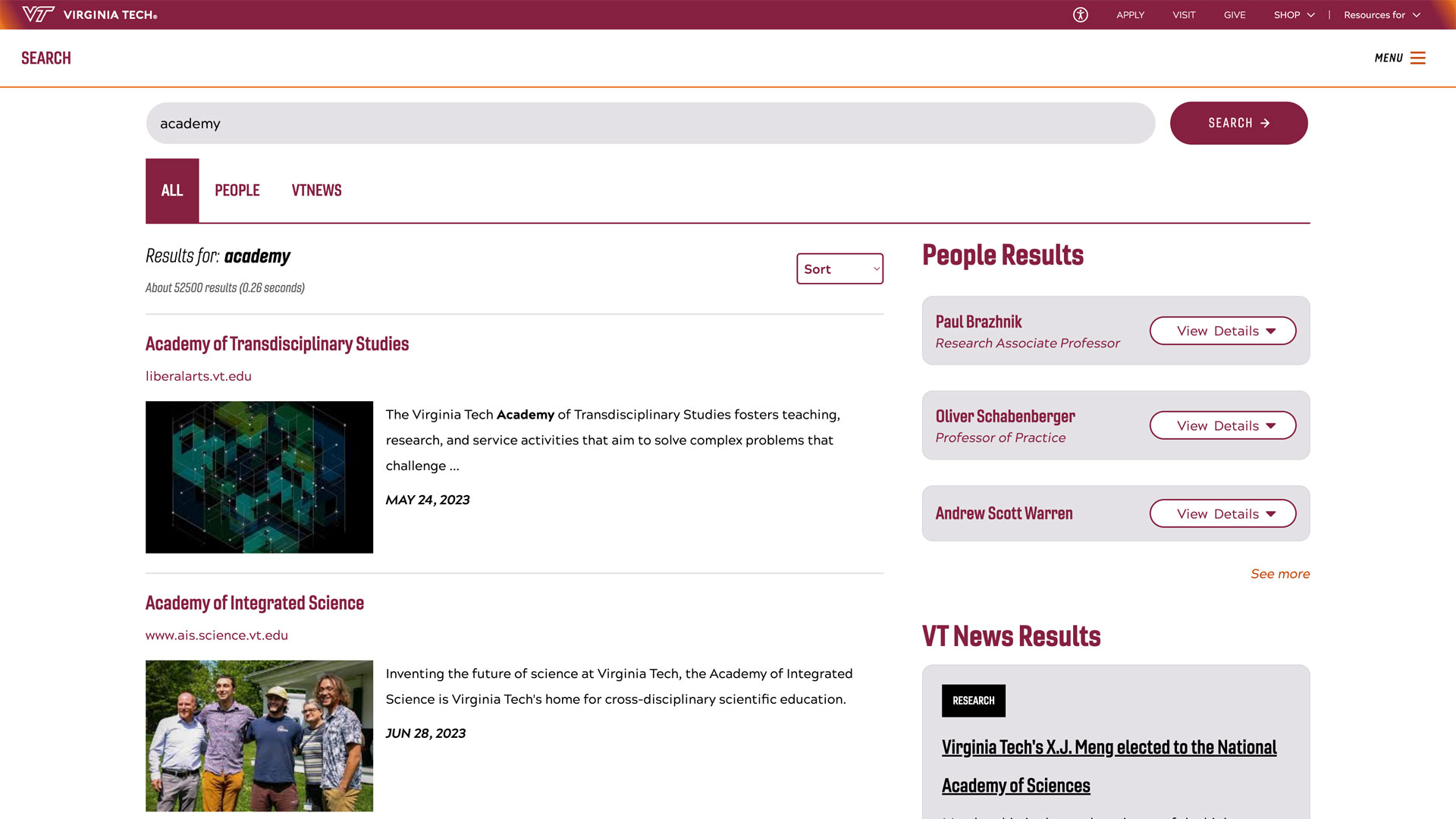Second-Floor Renovations Complete
August 30, 2023
If you haven’t been up to the second floor lately, you might be surprised by the transformation. The summer-long project not only makes the spaces that were once the Student Commons (M210) and classroom M212 unrecognizable but also more functional for both students and faculty.
The 4,000-square-foot combined project took 12 weeks and turned the student commons into classroom space and the former classroom into the Student Center.
Student Center
Recognizing the importance of dedicated space for students to unwind, engage in peer-to-peer conversations, break into a ping pong game, or gather around the piano for a musical rendition, the plan to create an urban café style venue was launched. Class officers Casey Engel and Alex In obtained input from classmates and actively contributed in the structural design of the space. They advocated for multiple pod-sitting arrangements, selected fabric for the VT orange gaming chairs, and helped develop an open and welcoming space. Assistant Dean for Student Affairs, Emily Holt Foerst played an essential role in pushing the students’ wishes forward. She and the entire team enjoyed trips to Barrows furniture where they compared furniture for comfort and useability and studied color combinations. Facilities Director, Brian Stanford, IT Director, Dustin Womack, and the IT team were critical in providing expertise and oversight for the renovations of both M210 and the Student Center. In addition to acknowledging Barrows, thanks are extended to AECOM for their architectural design expertise, Thor Construction, Lee Hartman and Sons, and all the subcontractors who performed at the highest level of professionalism.
“The new Student Center offers a variety of options for students to relax and rejuvenate in a space that is truly theirs. Whether one wishes to have lunch on the 120-year-old spruce live edge counter or watch a game with fellow students on the big screen TV, this is dedicated ‘escape’ space,” said Vice Dean Rebecca Pauly. “Today I was on a tour showing the space and was thrilled to see so many students there during their lunch break.”
M210 Classroom
Rebecca Pauly (with input from our Phase 1 faculty and medical students) headed up the team to create a technologically-advanced and adaptable learning space. The goal was to develop a classroom with IT systems to support the various styles of teaching and collaboration which occur throughout our curriculum, including a very niche setup for Associate Professor Andrew Binks’ concept mapping and illness scripts sessions.
Prior to the renovation, some classes were being “platooned” into two sessions due to the room’s lack of capacity and limited acoustics. “This, of course, created more work for our faculty, resulted in less cohort collaboration, and made session planning complicated,” said Dustin Womack. “The new M210 design was created to remedy this.”
The new space is composed of 13 fixed stations that can accommodate groups of 4 to 8 per table. Each station is equipped with its own display: fixed stand, apple TV, and Mac mini-computer. Stations can be configured for lecture-style presentation or adapted for other instructional methods. There is a centrally located projector and lectern. Each station screen can be shared to the central room projector or even cross station. Additionally, there is input at each station for connecting VTCSOM mobile ultrasound units for a collaborative clinical science learning experience.
Positive feedback is already being heard. As multiple conversations can occur simultaneously, both students and faculty have noted that the new classroom space has improved collaborative dialogue.















